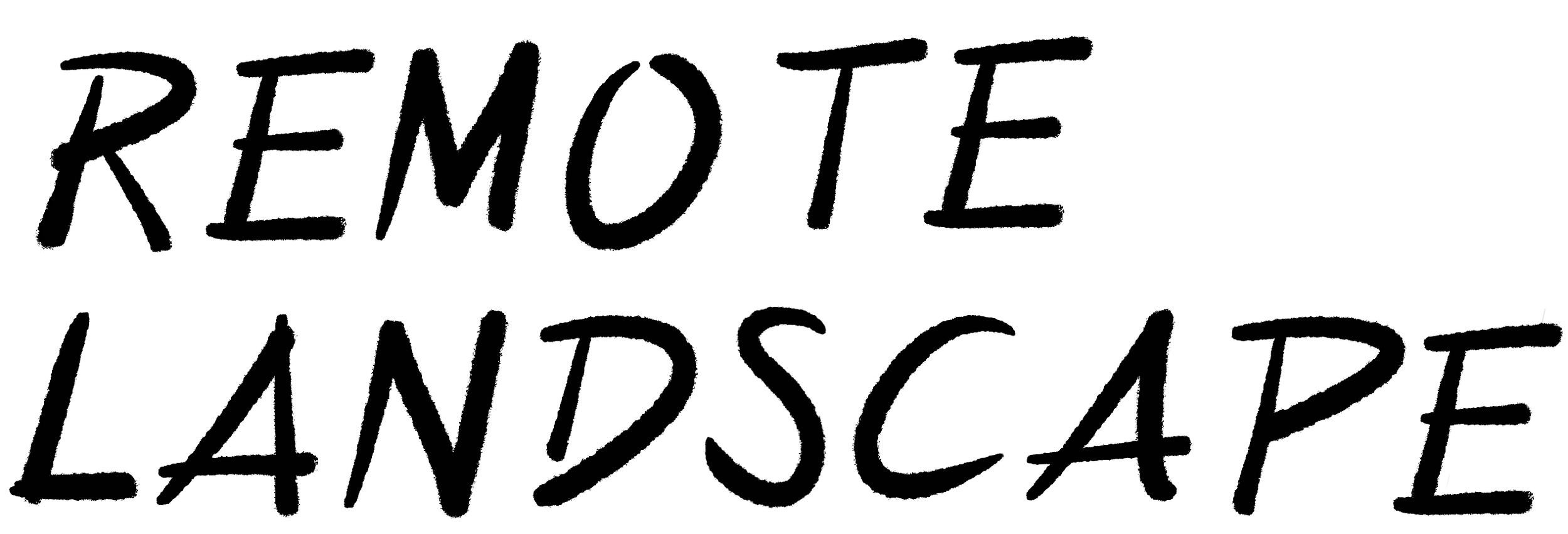Remote Landscape designs properties for contractors throughout Canada, providing access to a professional design team with over 10 years of design experience.
Below We have created a simple process to get your project started
Step 1 - Provide Our Team with Site Information
- Copy of Site Survey (Locating property lines and services)(Ensure at least 2 measurements on plan for accurate scaling)
- Photos (House, deck, views from home) *You can never take too many (in a .zip file or Google Drive)
- Measurements - The more information our team has the more accurate your plan (Wall lengths, windows & doors, spot elevations)
- Video - 5 Minute walk through (Pointing out feature locations, sight lines, drainage concerns, grade & elevation
- Fill out our form here (basic info, choose styles, themes, features and materials)
Step 2 - Invoice & Payment
- Project summary will provided by email based on your uploads, completed form and our pricing schedule below
- Invoice will be sent for 50% payment before starting design
Step 3 - Progress Update
- Base plan will be sent for approval ensuring house and property lines are accurate
- Concept design will be provided in a minimum of 3 business days after invoice payment
- Unlimited revisions to ensure contractor satisfaction or money back guarantee (Revision times vary based on your timely feedback)
- Planting and material selection sent for approval before final design presentation
Step 4 - Final Plan Presentation & Payment
- Master Plan completed for final approval
- Optional 3D model sent for approval
- Once approved remaining 50% payment will be processed before project submission
- 1 additional revision included after client's feedback (Any additional revisions will be subject to $45/hr)
Residential Pricing Schedule
(Commercial and Recreational Properties will be subject to a custom quote)
Front Yard Master PLan - $400-$700
Back yard Master Plan - $400-$700
- Coloured client presentation plan
- Planting plan with schedule and details
- Construction plan with dimensions, details and material specifications (for contractor's eyes only)
- Take-offs provided in Construction Plan's title block (accuracy based on contractors measurements and survey)
- Files merged and sent by email in a single PDF file in one preferred print size (8.5x11, 18x24, 24x36)
- Contractor logo and company info included in the title block
3D Design - Based on scope of project - Quote Provided
- 3-5 High definition images
- Realistic textures, materials and plants
- 2-5 min animation with moving trees, people and water
SKetch to Presentation Plan - min $300
- Contractor to provide landscape layout by sketch
- Planting plan & material list
“I have worked in collaboration with Remote Landscape on several projects and thoroughly enjoyed the experience. I am confident in their knowledge, skill, connection to the clients and
understanding of their vision. They’re mindful of clients budget and conscious of deadlines.”

